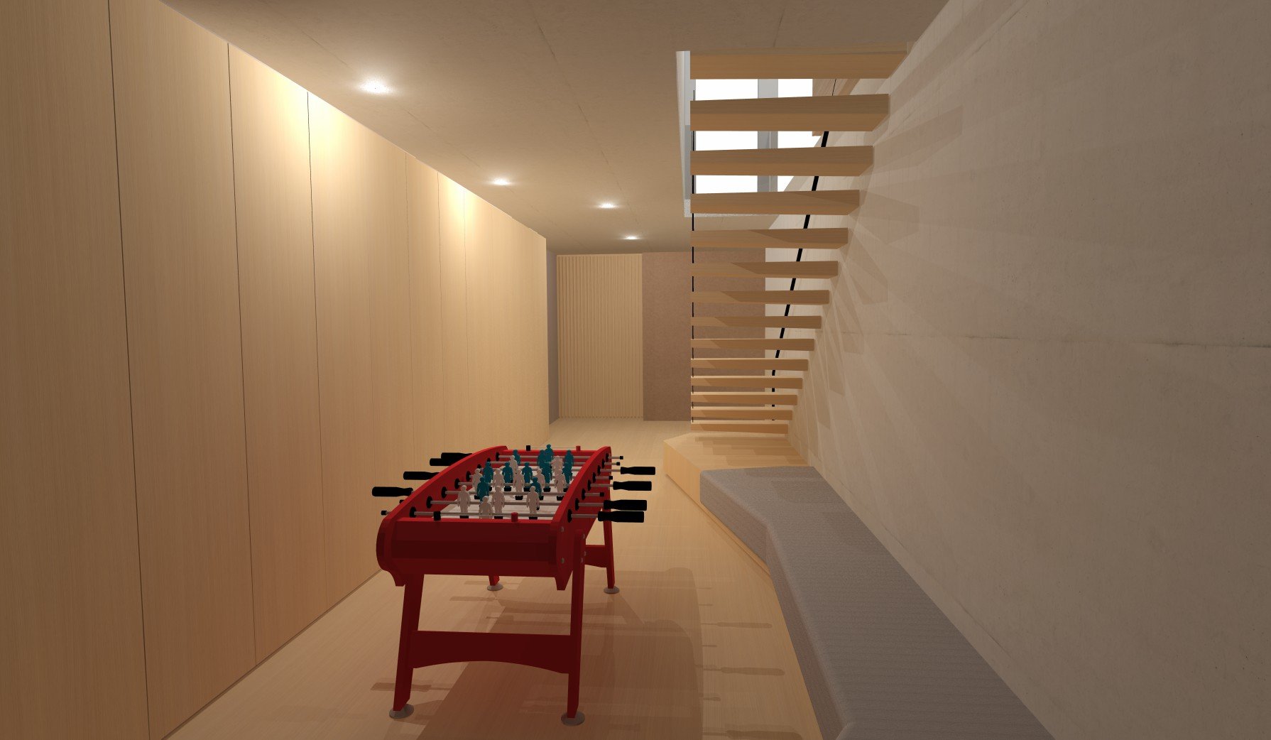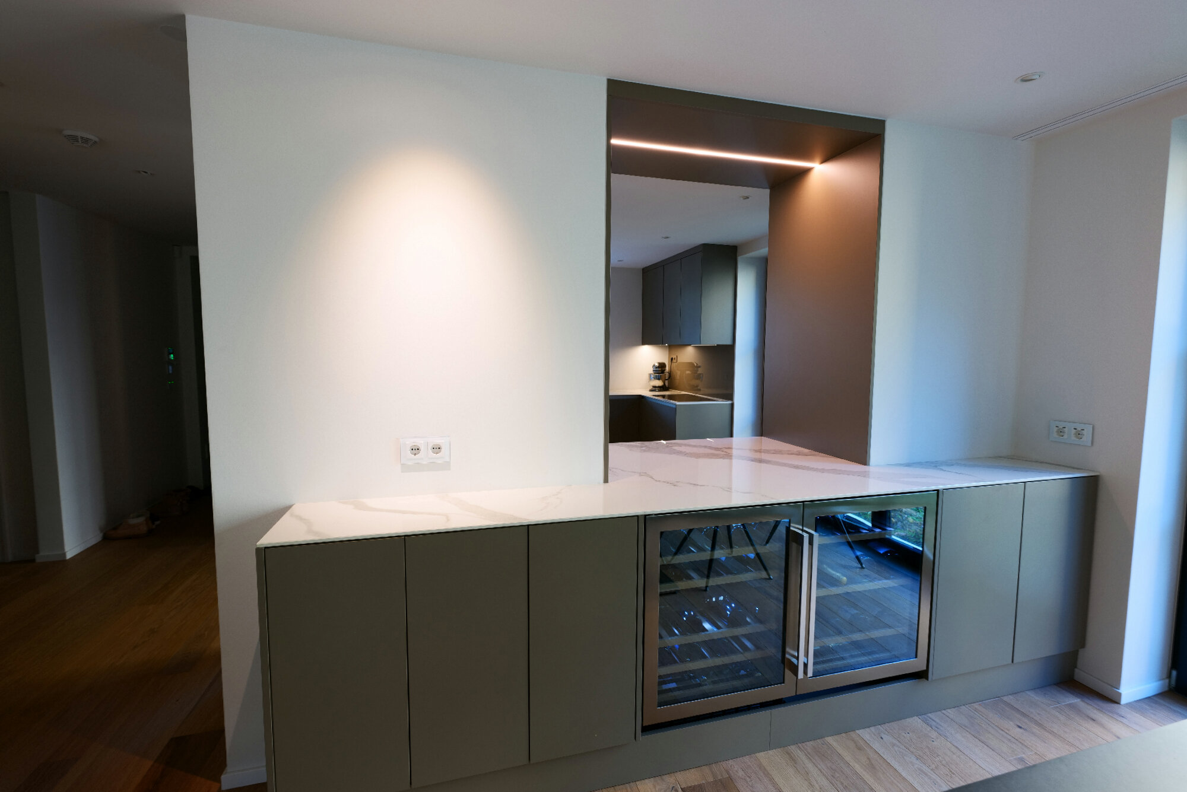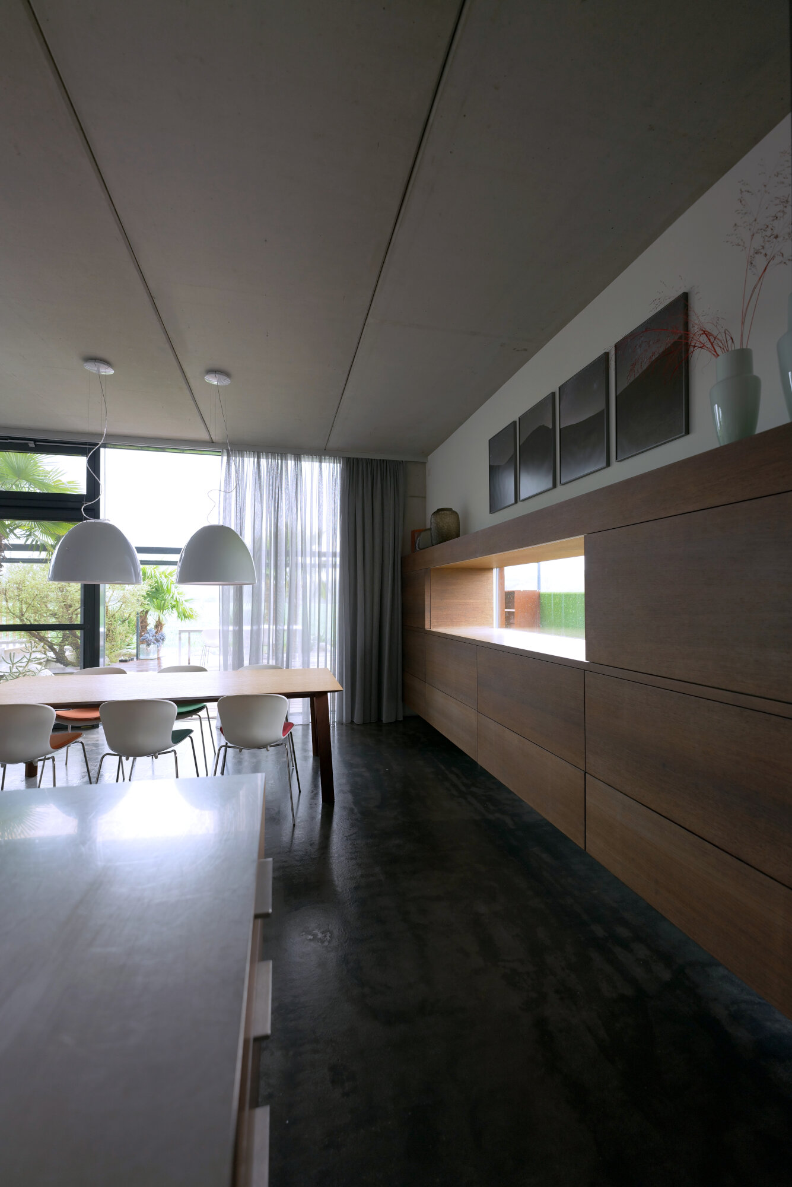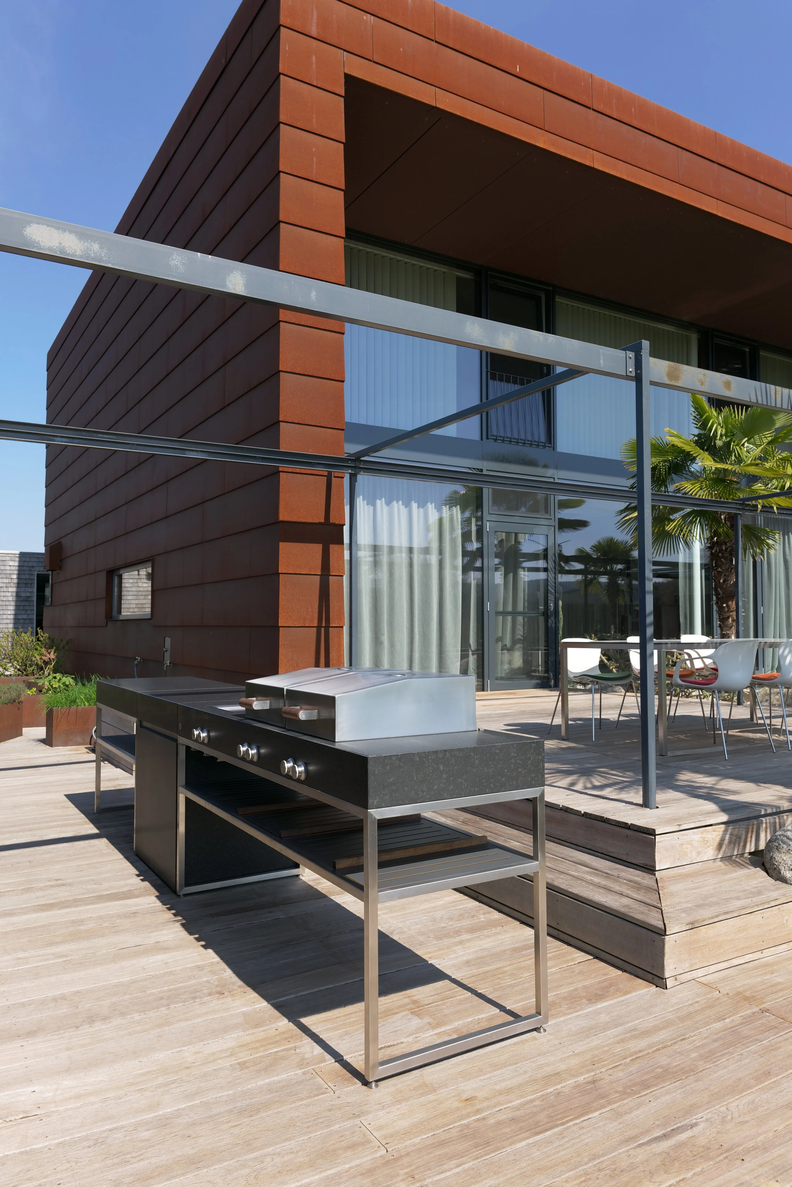2021
your private space moving with you
new project: ml spaces concept tiny house
2021
concept house p
Regarding the interior design of a new building, we took over the concept planning for the living room with an open kitchen, a fireplace and the adjoining staircase room.






2021
concept house g
For a single-family house we were asked to create the design of the interior. Minimalist built-in cabinets emphasize the open spacial concept. The design language is reduced to the essentials.





2021
house a
In this project, a complete remodeling including conversion of a private family home was planned and realized by us. The existing floor plan was adapted through various breakthroughs to create spacious rooms.

















2020
house h
We present you the exclusive interior of a semi-detached house in the best residential area of Frankfurt, designed and planned by us. The chosen color and material concept runs like a red thread through the entire interior and in this way creates a harmonious living space.














2010
house l
During planning, we placed a lot of emphasis on an open spatial concept. Through cleverly chosen lines of sight, exciting perspectives are created with this open concept. The warm color selection provides a cozy living atmosphere. In addition, we have created a smooth transition from inside to outside in the design.




















